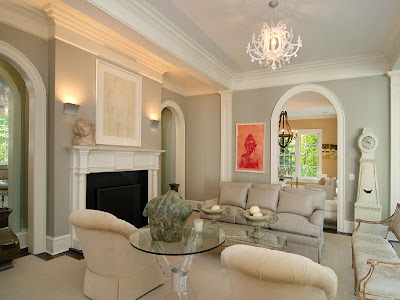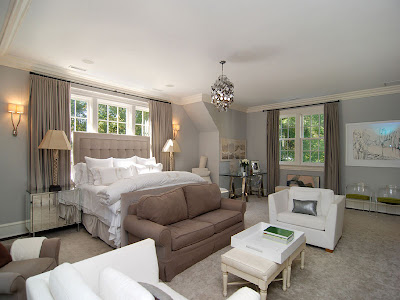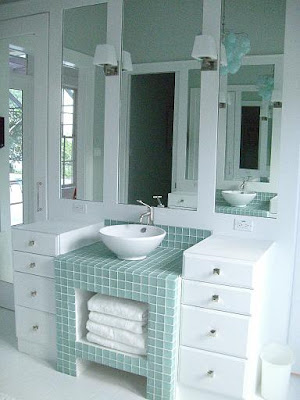 Almost every one needs more storage in their bathroom. Perhaps we all need to get a bit more organized, but if you are clutter challenged like me, I wanted to show you some wonderful baths by designer, Molly Frey. You may remember a previous post on a fabulous coastal house by Molly here.
Almost every one needs more storage in their bathroom. Perhaps we all need to get a bit more organized, but if you are clutter challenged like me, I wanted to show you some wonderful baths by designer, Molly Frey. You may remember a previous post on a fabulous coastal house by Molly here. I love the bath above. Let's take a look at some of the elements that make this bath fantastic. First, the overall design with the sink sitting upon an open turquoise glass tiled cabinet - a perfect spot for storing extra towels. The wall mirror is framed out with sconces adding the perfect lighting. 

A capiz shell chandelier adds a bit of whimsy to the space. I imagine the french doors lead you outdoors to a secluded hot tub - wishful thinking? I also love symmetry and this bath is a great example.

Of course Molly's marble baths are what generally catch my eye. Here is lovely example that was published in Traditional Home Magazine. The middle cabinet is open - again a nice spot for baskets or extra towel storage. Notice that the cabinets have "feet" to give the sink base the illusion of free standing furniture. I also love the sconce in this bath.

The tub is tucked under the eaves of the home in front of a gorgeous window and next to it we see another area for storage.
 Here is a more streamlined, contemporary feeling bath. Two small boxes topped with limestone add the additional storage here. By not putting small doors on these, the look stays very open and contemporary - Interesting!
Here is a more streamlined, contemporary feeling bath. Two small boxes topped with limestone add the additional storage here. By not putting small doors on these, the look stays very open and contemporary - Interesting!  A more traditional design also shows you some ways to increase storage. Here the cabinets flanking the pedestal sinks sit directly on the counters. Unlike a kitchen, counter space in the bath can be more narrow to support your toiletries. The small ledge behind the sinks also add a space for lotions and creams.
A more traditional design also shows you some ways to increase storage. Here the cabinets flanking the pedestal sinks sit directly on the counters. Unlike a kitchen, counter space in the bath can be more narrow to support your toiletries. The small ledge behind the sinks also add a space for lotions and creams. Here we see a shallow medicine cabinet with mirrored doors built into the design. Not only is this cabinet functional, it becomes a wonderful focal point. This bath also has "feet" on the cabinet base.
Here we see a shallow medicine cabinet with mirrored doors built into the design. Not only is this cabinet functional, it becomes a wonderful focal point. This bath also has "feet" on the cabinet base.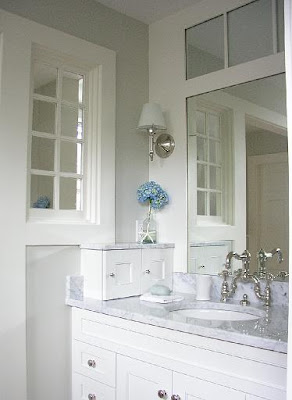 The final bath has this cute little cabinet on the left side. A great spot for a razor and shaving cream - or perhaps it hides electric outlets and a blow dryer.
The final bath has this cute little cabinet on the left side. A great spot for a razor and shaving cream - or perhaps it hides electric outlets and a blow dryer.Above are several ideas to add a bit storage to your bath. To check out more of Molly Frey's work click here to her website or here to her blog!
(all photos property of Molly Frey)



 I love to find designers who have a look and style that is fresh and fun, but also traditional. Designers who have a coastal look that is so wonderful and leaves you wanting more.
I love to find designers who have a look and style that is fresh and fun, but also traditional. Designers who have a coastal look that is so wonderful and leaves you wanting more.  So I was thrilled to be reacquainted with the work of Molly Frey from Marblehead, Massachusetts via
So I was thrilled to be reacquainted with the work of Molly Frey from Marblehead, Massachusetts via  I say reacquainted because I had also seen Molly Frey's work via
I say reacquainted because I had also seen Molly Frey's work via  When I went to Molly Frey's
When I went to Molly Frey's 
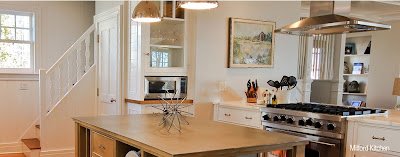
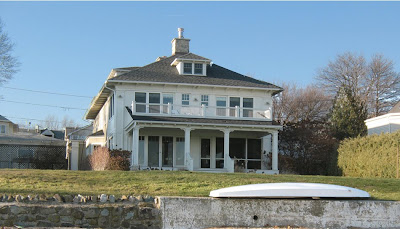

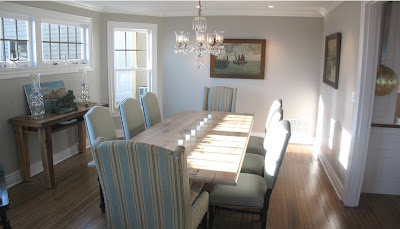
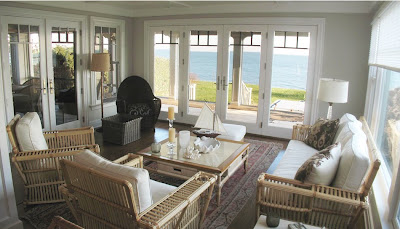
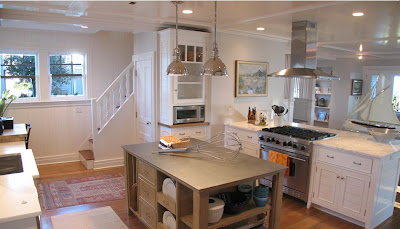
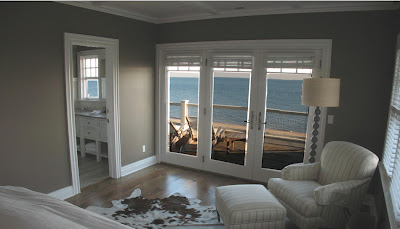
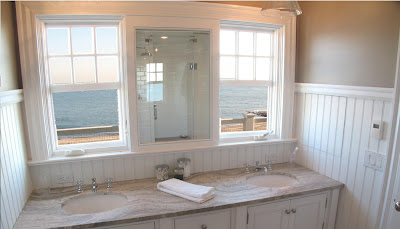
 Finally the wonderful outdoor screened porch. It really is a room of its own with the
Finally the wonderful outdoor screened porch. It really is a room of its own with the 
 This lovely home in Greenwich, Connecticut was recently featured in CT Cottage and Gardens.
This lovely home in Greenwich, Connecticut was recently featured in CT Cottage and Gardens. 

 Off to the left of the entry you can see the Library. Advertised as an antique English pine library with adjacent game room with wet bar; the detail is amazing. I am a stickler for symmetry so I really like the two doors on either side of the fireplace. The brown painted ceiling adds a coziness to the 11 foot ceilings. I also love the jazzy zebra chairs to lighten things up bit. Flat screen TV above the fireplace makes me think this is a real recreation area for the family. You can see an air hockey table through the french doors.
Off to the left of the entry you can see the Library. Advertised as an antique English pine library with adjacent game room with wet bar; the detail is amazing. I am a stickler for symmetry so I really like the two doors on either side of the fireplace. The brown painted ceiling adds a coziness to the 11 foot ceilings. I also love the jazzy zebra chairs to lighten things up bit. Flat screen TV above the fireplace makes me think this is a real recreation area for the family. You can see an air hockey table through the french doors.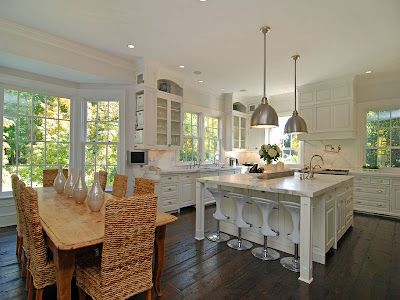


 The Dining Room is beautiful. I love the off white/gray wall tones. Mirrored table and huge fireplace surely make for sparking, magical dinner parties. The Chandelier looks a bit small for the space. I would also like to see more artwork. Perhaps the owners have replaced the light fixtures, prior to listing the home.
The Dining Room is beautiful. I love the off white/gray wall tones. Mirrored table and huge fireplace surely make for sparking, magical dinner parties. The Chandelier looks a bit small for the space. I would also like to see more artwork. Perhaps the owners have replaced the light fixtures, prior to listing the home. 