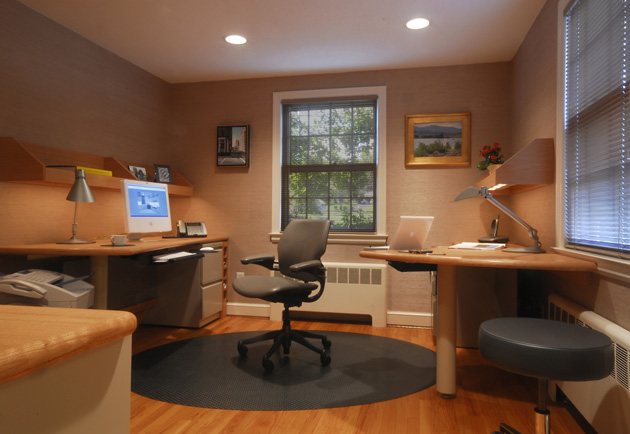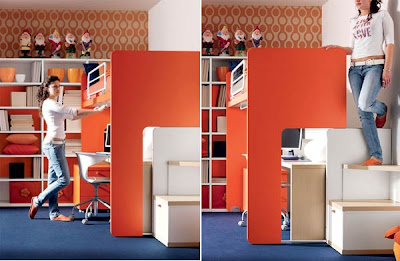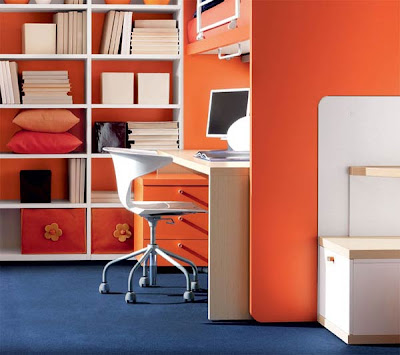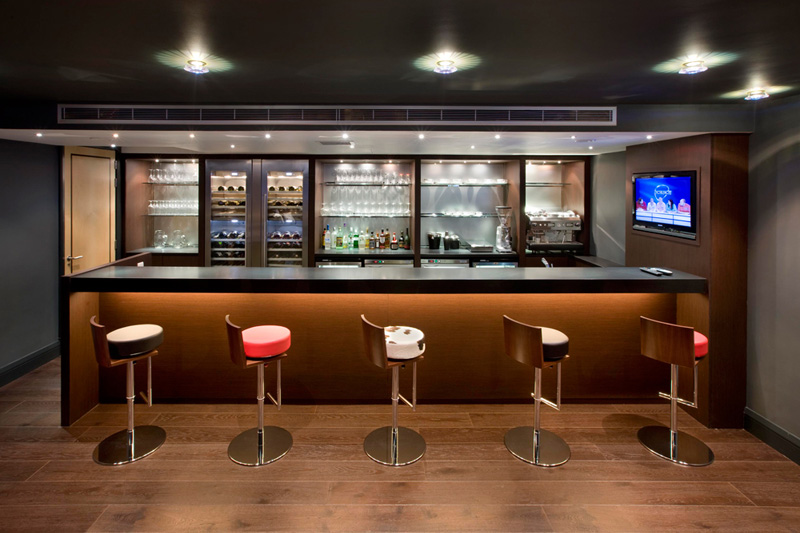





If you are planning to setup a Home office, then these guidelines will save your time and money from the planning stage itself. A home office is primarily has two kinds of setups.

1) Office in an entirely new room in a home
2) A small part of the room converted into a home office.
Both these types have their own advantages and disadvantages. Before you dive into planning and setting up a home office it would be nice to first find out what exactly are you looking for from your office space.
The actual plan of the office space largely depends upon the kind of business you are in. Many types of businesses can be run today from home. But you must first analyze the amount of space required to run a business from home.
You can create a sort of FAQ for yourself to answer some basic questions like following.
1) How many people will accompany you in your office?
2) What is the expected growth of your business as far as revenue generation and hence number of employees is concerned?
3) Does your business involves frequent meeting with clients or presentations, just like in a seminar hall.
4) Does your business involve physical inventory of products?
5) Does your business involve relationships with foreign clients?
6) How many hours per day do you work normally?
7) How many kids do you have?
If you find the answers to these and similar questions you will find that they directly affect the location of your office in your home. For example if the answer to question number 5 above is yes,( about foreign clients), then are you going to work overnight to get along with the communication required with clients in other countries. Then how will this affect the privacy of other family members.
Another point is if your kids are small, how will you protect your office stationery and other things such a computers and other documents away from their reach. You know, kids like to learn new things and a home office is a nice place to explore their curiosity. In this case are you going to use a half partition or other methods to segregate the office space from rest of the home.
As recently as the early 90’s the home office meant a company’s headquarters. If you worked in an office at home people figured you’d been laid off, or if they were charitable they assumed you were a freelancer.
Now more about 30 million Americans are working from home at least part time, and 70% of those people have a home office or designated workstations in their homes. In fact, home offices ranked as the fourth most important feature in a new upscale home according to a recent survey by the National Association of Home Builders.

New technologies such as wifi, teleconferencing software, and powerful personal computers have helped enable the telecommuting and work at home trend, but a host of design options are part of the reason for the change too.
It used to be that your choice was cheap (but not necessarily inexpensive) modular office furniture from Staples or a huge desk from a high-end furniture store. Now cabinet makers are creating custom built home office spaces, and many interior designers are willing to take on one room at a time.
At the high end, men in particular, are creating “testosterone rooms” with touches of grandeur and big plasma screen for watching football games with buddies. For a mere $20,000 Hooker Furniture will sell you a wrap around the room home office set with a built-in look including a matching desk and chair, a computer hutch, a bookcase, a credenza, an entertainment center large enough for a 60-inch flat-screen television, and a bar cabinet.
For some reason women never had a place to work and had to use the end of the kitchen counter or a small desk in the guest bedroom, but not any more. Some women have added a room devote entirely to their work, away from areas used by the kids.
A key to making a space suitable for work is adequate storage. Something as simple as a filing cabinet where you can keep your work will make a real difference in productivity. Office Depot knows more than half its customers are women, and that the number of businesses owned by women are growing twice as fast as others, so they’ve added several lines of furniture designed specifically for women.




 Flood lights are good ambient lights that also provide security measures. Many flood lights come with motion sensors, so they only come on if motion is detected. But if you're having a party and don't want a burst of bright light in the middle of the festivities, make sure to install ones that can be switched off as needed.
Flood lights are good ambient lights that also provide security measures. Many flood lights come with motion sensors, so they only come on if motion is detected. But if you're having a party and don't want a burst of bright light in the middle of the festivities, make sure to install ones that can be switched off as needed. When asked to describe their most coveted space, many homeowners are quick to toss out adjectives like light and airy. Natural light is highly desirable light in a home, simply because it makes everything look appealing. Lighting schemes relying on natural light are called daylighting, and builders and architects are getting more requests than ever before to implement it in new construction. Perhaps it's because we spend many of our busy hours sitting at a desk indoors, but we didn't evolve that way. Daylighting keeps us in touch with the outdoors and time of day, and studies have found that people who work in natural light are more productive .
When asked to describe their most coveted space, many homeowners are quick to toss out adjectives like light and airy. Natural light is highly desirable light in a home, simply because it makes everything look appealing. Lighting schemes relying on natural light are called daylighting, and builders and architects are getting more requests than ever before to implement it in new construction. Perhaps it's because we spend many of our busy hours sitting at a desk indoors, but we didn't evolve that way. Daylighting keeps us in touch with the outdoors and time of day, and studies have found that people who work in natural light are more productive . Accent lights are directional lights whose main purpose is to provide visual separation in a room. They're secondary lights in a room, and as a rule of thumb, they should be be three to five times brighter than the ambient light level . Wall-mounted fixtures, such as sconces, are a good example of accent lights, as are table and floor lamps. For example, a chandelier in your dining room would provide ambient light, and one or more wall sconces would be the accent lights. Another use of accent lighting is to showcase a feature in a room, such as a painting or a collection. You've probably seen this in art museums.
Accent lights are directional lights whose main purpose is to provide visual separation in a room. They're secondary lights in a room, and as a rule of thumb, they should be be three to five times brighter than the ambient light level . Wall-mounted fixtures, such as sconces, are a good example of accent lights, as are table and floor lamps. For example, a chandelier in your dining room would provide ambient light, and one or more wall sconces would be the accent lights. Another use of accent lighting is to showcase a feature in a room, such as a painting or a collection. You've probably seen this in art museums. The purpose of ambient light is to create a diffused, even light level in a room, and it's the first place to start when creating a lighting scheme. Ambient light can also refer to a lighting scheme as a whole, but for our purposes, we'll be talking about ambient light sources. The source usually comes from lights on the ceiling, though sometimes table or floor lamps can do the trick. Overhead light sources can be a lone bright light, such as a ceiling or pendant light, or multiple lights, such as track lighting or recessed cans. These smaller lights all work together to create the main light source, but the difference is that they can be aimed at different areas of the room to get into all of the nooks and crannies.
The purpose of ambient light is to create a diffused, even light level in a room, and it's the first place to start when creating a lighting scheme. Ambient light can also refer to a lighting scheme as a whole, but for our purposes, we'll be talking about ambient light sources. The source usually comes from lights on the ceiling, though sometimes table or floor lamps can do the trick. Overhead light sources can be a lone bright light, such as a ceiling or pendant light, or multiple lights, such as track lighting or recessed cans. These smaller lights all work together to create the main light source, but the difference is that they can be aimed at different areas of the room to get into all of the nooks and crannies.Colorado Vanity 13, luxurious wall mounted vanity set by Conci of Italy, made of exquisite charcoal marble on the top and front panel, composition structure made out of white lacquered wood. In addition Colorado Vanity 13 featured an ultra-spacious and oh-so-cleverly compartmentalized drawer with soft-closing system and built-in top-side handle. Transform your bathroom into a cozy personal space with Colorado Vanity 13. This piece available at Total Bath.
The wall mounted vanity from Qin, especially designed for you who looking for a luxurious and different bathroom interior. Available in various color and pattern, I’m sure you’ll love this vanity. With the simple and minimalist shape it could make the modern geometric structure. Customize your bathroom as your need with the Qin bathroom Vanity.

Exciting bathroom vanity from Duebi Italia, Come in a different color and pattern, combined with minimalist aesthetic. The circle mirror with bamboo leaf pattern make this vanity looking fresh. The bamboo green vanity is suitable for you who want to decorate your bathroom with soft green color. This vanity provide a large storage, so you can put all your bath stuff here. Give a modern and different touch in your bathroom with the Bamboo Green Vanity from Duebi Italia.


Make an unique bathroom interior with this Flower Vanity from Dubei Italia. Luxurious Italian vanity, designed with unusual shape, inspiring by flower will make your bathroom have a natural impression. The organic shape of the white porcelain sink could indeed easily be interpreted a splash of water, also an ideal motif for a bathroom vanity. Hang it in your wall and get an unique decoration element, express your cheerful personality with the Flower Vanity from Dubei Italia.


Give a refined taste in your room or bathroom with Metafora vanity from Artelinea. Come in luxurious Italian design with two elegantly legs ready to mounted against your wall to create a classic/neutral style, with a little of creativity you can combine the Metafora Vanity with other decor elements to to take it further into the past, or into the future. Made of high quality material, the Metafora Vanity will impressed every one who look into your room.











 Modern Teen Girl Bedroom Decorating Ideas,opens up even more problems, especially if the girl in question is a teenager. If you’re the parent of a teen girl, then the first thing you should do is discuss her ideas. Although it’s your house, it is her bedroom after all, and she still needs to feel comfortable in what is essentially her haven. A teen girl’s bedroom is a very personal sanctuary where her dreams and ambitions take shape. It’s where a girl can express herself, explore her feelings, and develop her own personal style. For those of you who are looking for a teen bedroom here is an idea that is awesome for small spaces. As you can see from the pictures, with a simple gesture you can pull the bed. The movement is light and easy grasping the handle comfortable bed moves revealing corridor access. Under the bed is a small office where you can place a computer to check your favorite blogs in the morning.
Modern Teen Girl Bedroom Decorating Ideas,opens up even more problems, especially if the girl in question is a teenager. If you’re the parent of a teen girl, then the first thing you should do is discuss her ideas. Although it’s your house, it is her bedroom after all, and she still needs to feel comfortable in what is essentially her haven. A teen girl’s bedroom is a very personal sanctuary where her dreams and ambitions take shape. It’s where a girl can express herself, explore her feelings, and develop her own personal style. For those of you who are looking for a teen bedroom here is an idea that is awesome for small spaces. As you can see from the pictures, with a simple gesture you can pull the bed. The movement is light and easy grasping the handle comfortable bed moves revealing corridor access. Under the bed is a small office where you can place a computer to check your favorite blogs in the morning.


Home bar is a very unique place, a place to relax and have your favorite drink after you come home from office. I most cases home bar is a semi open space attached to the living room and dining area.
A home bar can be placed in a way that looks outside or also as a place from where the television is visible. When a home bar is attached to the living room, it serves as a serving place during party or a small family get together.
Depending upon the space available and the passion of the home owner a large variety of readymade or designer home bars are available. Here are some aspects that need to be considered while designing or installing home bar.
Space
First decide on how often do you want to use the home bar. Depending upon this you will have to stock it with your favorite drinks. And the amount of stock will decide the size of the bar. Finally look for the right space in your home that will accommodate your desired bar table and chairs.
Budget
The budget is also an important factor. The budget comes into play when you actually will start to install the home bar. For example do you want to store the drinks in a refrigerator or just a glass shutter cabinet will make a big difference in the budget. Also do you want a sink and a water connection on your bar table or are you going to arrange the water from the kitchen will affect your budget.
Here are some commonly available bar plans and shapes you can go about. Which plan you choose will depend upon the space available in your home.



